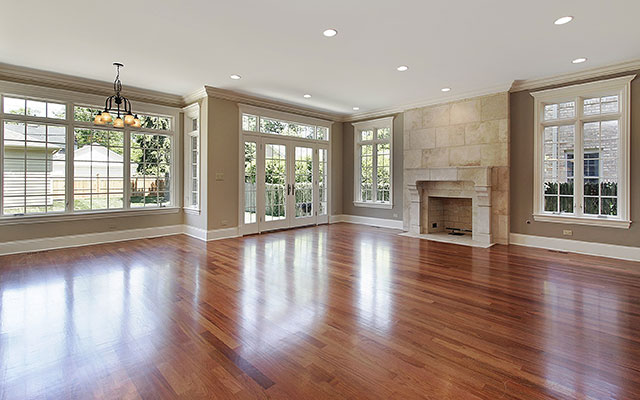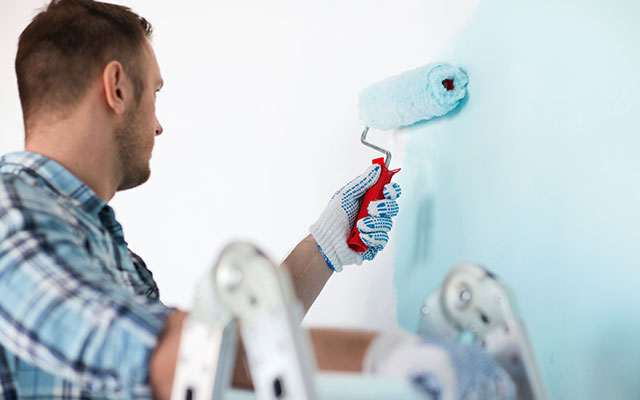01

Programming
Programming is an important stating phase of any project to collect data to help understand the interior design needs and objectives for the building interior. We gather the data to see what the space will be used for and what function it will play. Create a rough space plan to see what furniture will be needed and design the proper work flow for the area. This is the first step in creating a outstanding design process.
02

Schematic Design
In Schematic or Preliminary design floor plans are developed with elevation and any perspective drawing that might be needed for the project. Preliminary finishes and furniture ideas will be developed.
Along with many industry providers for commercial grade products, designers will select the products to meet the Brand requirements and full fill the clients vision. The key is balance the design to meet the needs of all.
03

Design Development
Design Development is a process that will tie in all the finishes and finalize the drawing for final approval by the client. This will include the elevations, sections, custom furniture and mill-work drawings and much more that goes into the design process.
At this time the our team will also assist in putting a cost estimates and develop a budget for the project.
04

Contract Document
This phase will help in preparing the final documents with design boards, plans and specification sheets for each item for review.
A design package will be created with final approvals from all parties involved for final purchasing documents.


